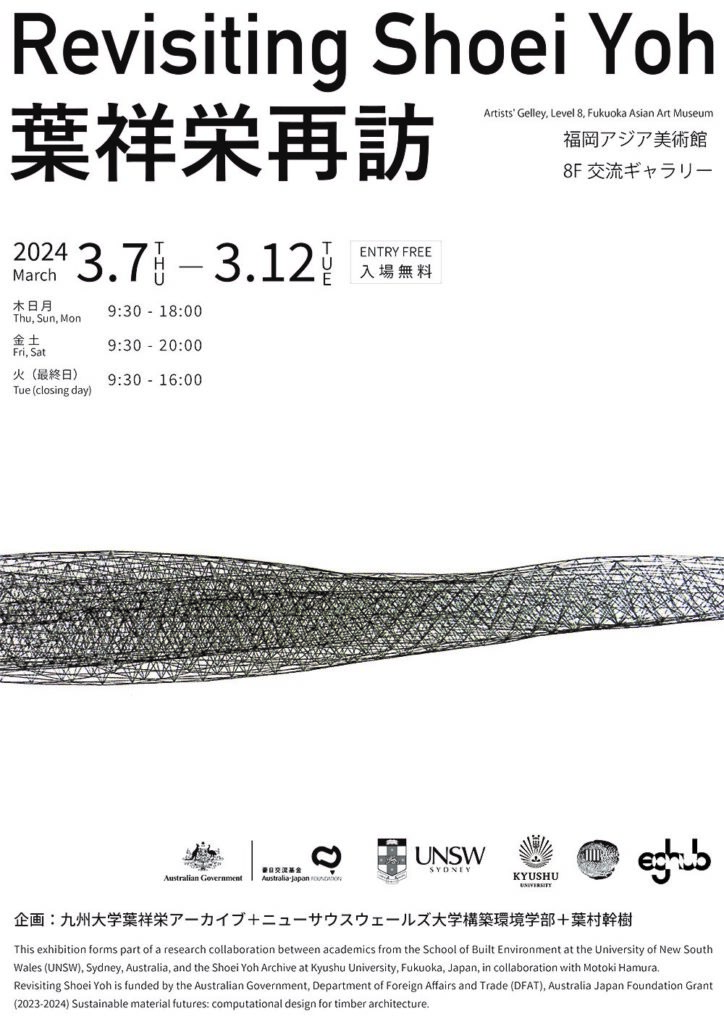
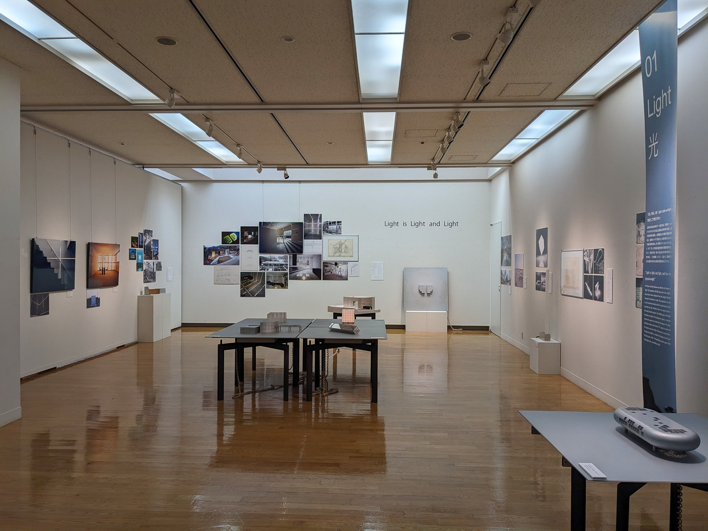
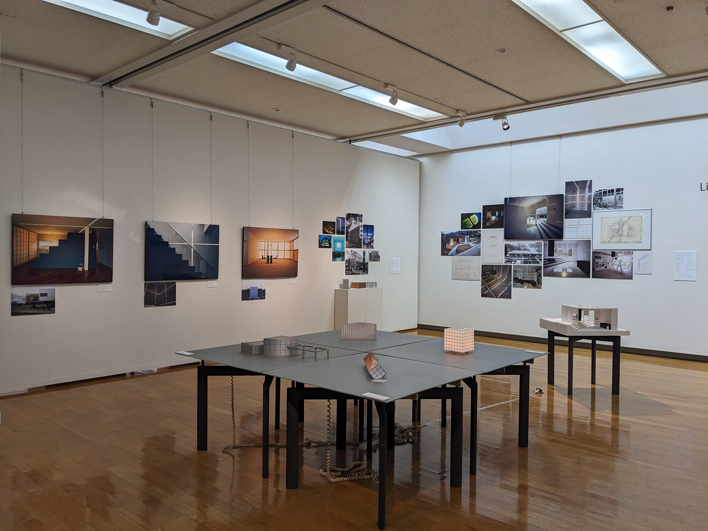
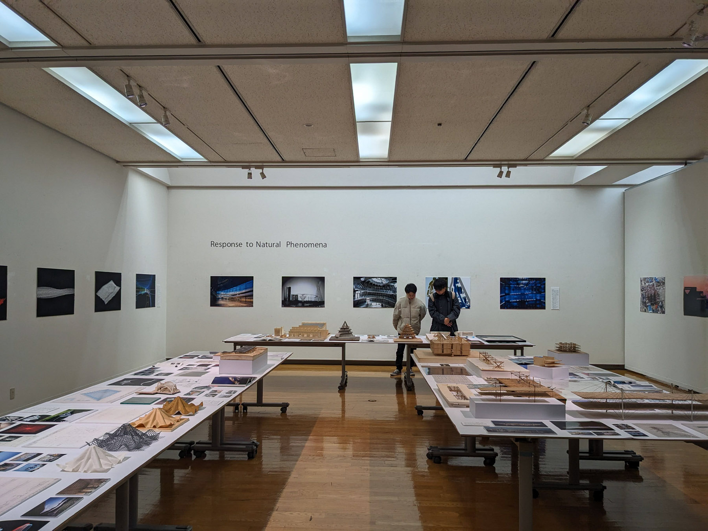
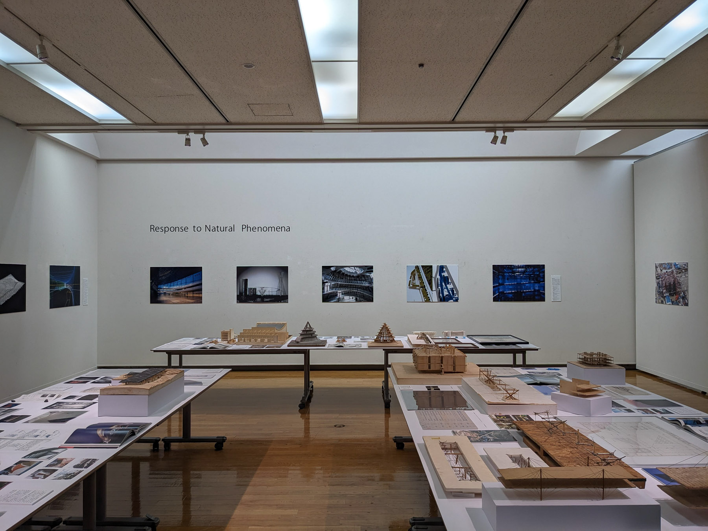
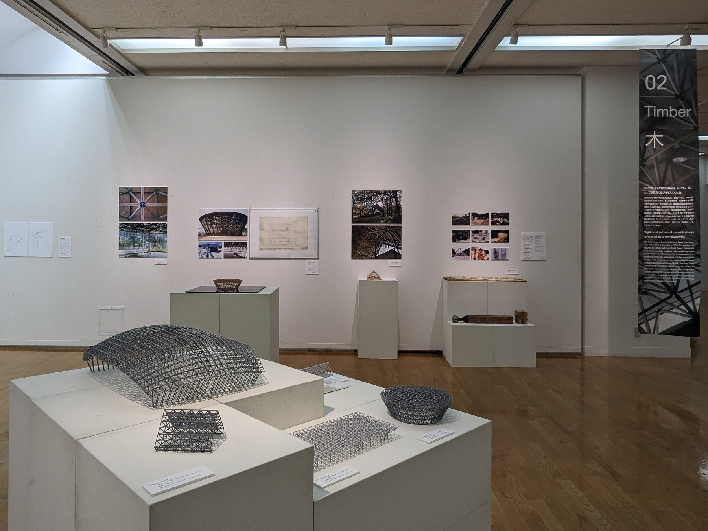
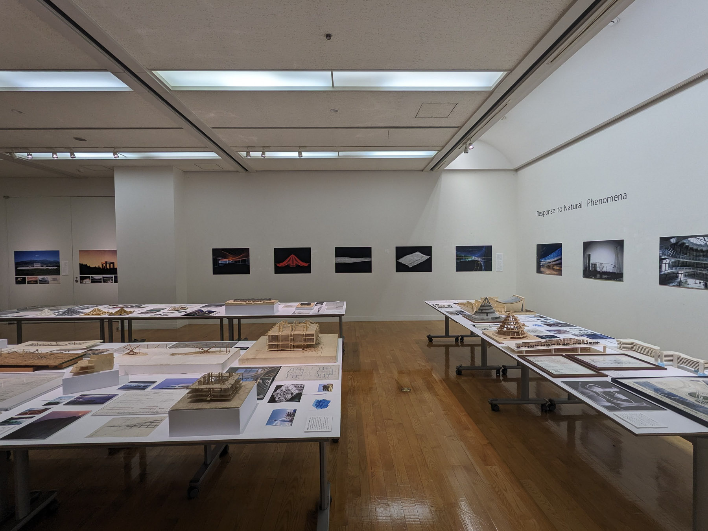
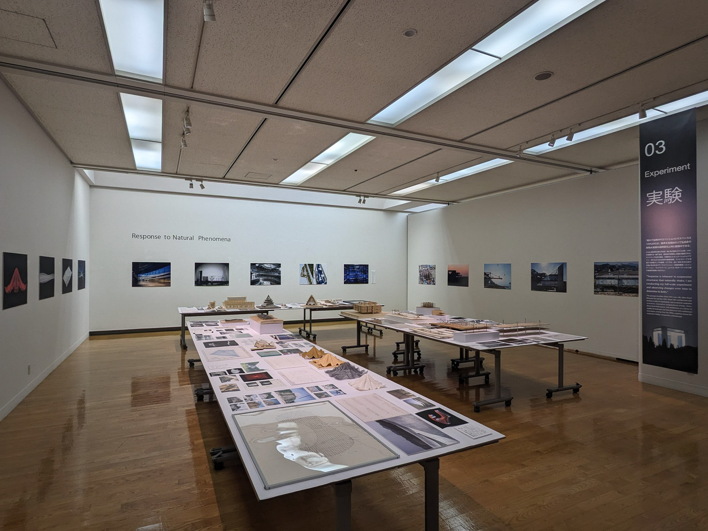
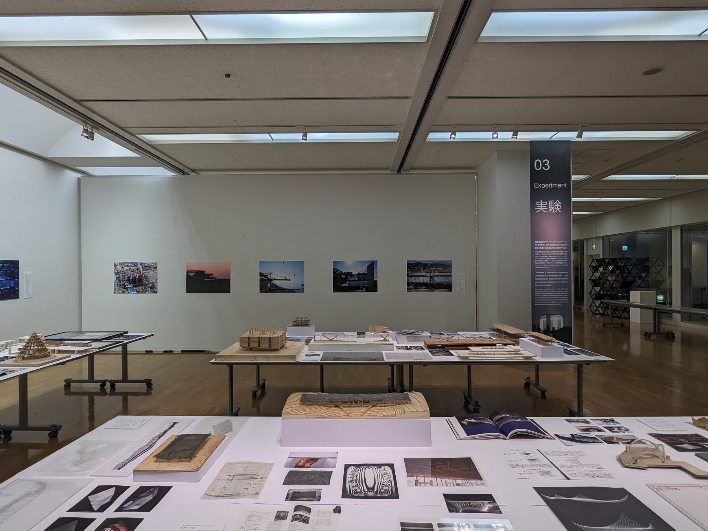
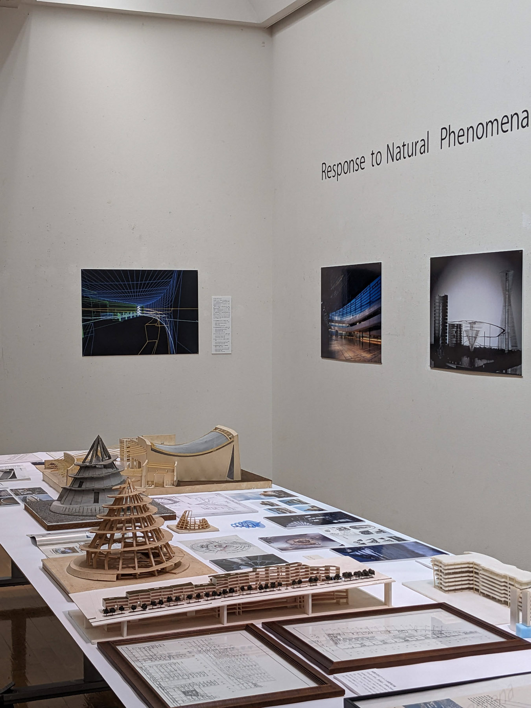
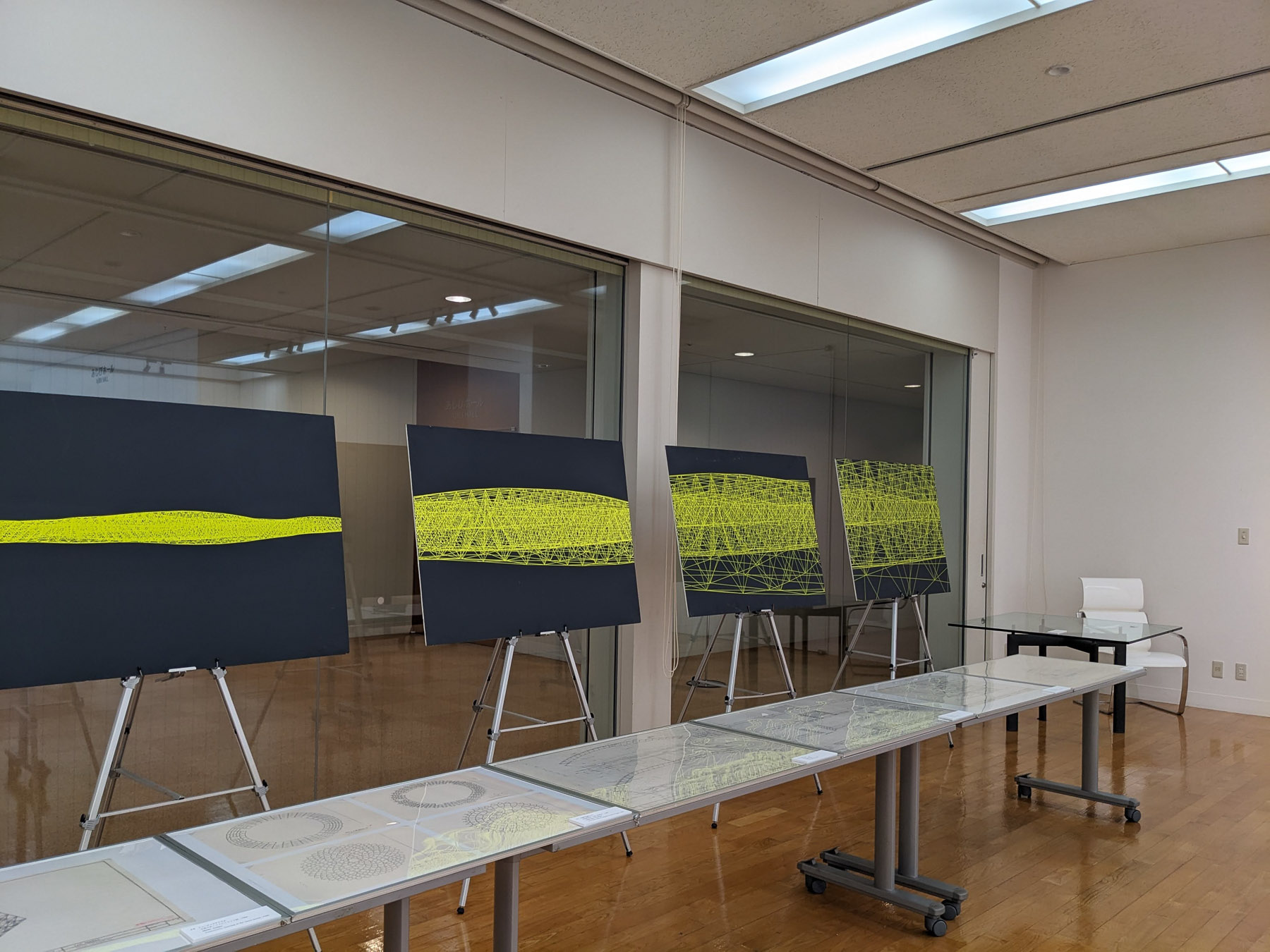
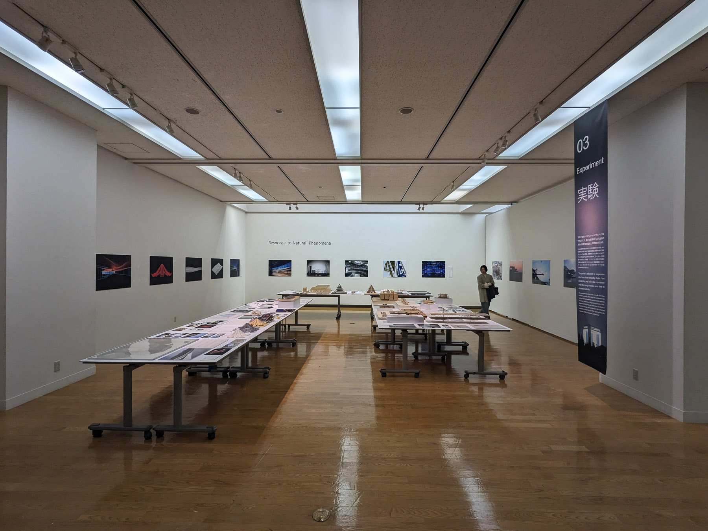
Cultural Gallery, Fukuoka, Japan
March 7 – 12 2024
Revisiting Shoei Yoh – Fukuoka Art Museum Exhibition looks back at the masterpieces of architect Shoei Yoh, a pioneer of modern timber structures and computational design, from three perspectives: Light, Timber and Experiment
01. LIGHT
Yoh's artistic endeavors are unified by the theme of "light". He designed spaces and objects that interpret light poetically as well as drawing on optical principles. In his early interior projects, Yoh skillfully choreographed light and shadow to distort the perception of gravity. The Coffee Shop Ingot project constructed in 1977 is a pivotal example of glass architecture, that transitions between light reflection and transmission. Throughout the 1980s, in projects like Stainless Steel House with Light Lattice (1980), Yoh continued to explore how space can embody and shape light throughout his career.
02. TIMBER
"Light, wind, and natural materials always give me the joy of new discoveries."
Shoei Yoh is renowned as the designer of Japan's first large-scale timber building, Oguni Dome (1988). The project was initiated by a phone call from Oguni Town, Kumamoto Prefecture, a historically significant cedar-producing region. Shoei Yoh, tasked with planning the revitalisation of an abandoned station site, came across a timber space frame structure while exploring ways to utilise thinned wood. Through collaborations with Gengo Matsui Laboratory, Oguni Town Forestry Association, Taiyo Kogyo, and others, he successfully realised an unprecedented large-scale timber structure. Alongside the development of timber space frame structures, Yoh conducted experiments with various new wooden structures like grid shells, HP shells, and tensegrity. Yoh perceived wood as a "new material."
03. EXPERIMENT
"Suspense is inherent in suspension structures that naturally shake. I am conducting my own full-scale experiment and observing changes over time to determine its limits..."
This passage describes Shoei Yoh's own villa, Glass House Between Sea and Sky (1991). Shoei Yoh's architectural style involves a series of experiments, such as dynamic suspension structures, innovative computational design, three-dimensional fluid spaces, and architecture as a device to amplify the landscape. Our focus here is on Yoh's architectural innovations starting from the 1990s, exploring themes like suspension, fluidity, computation, and landscape.







